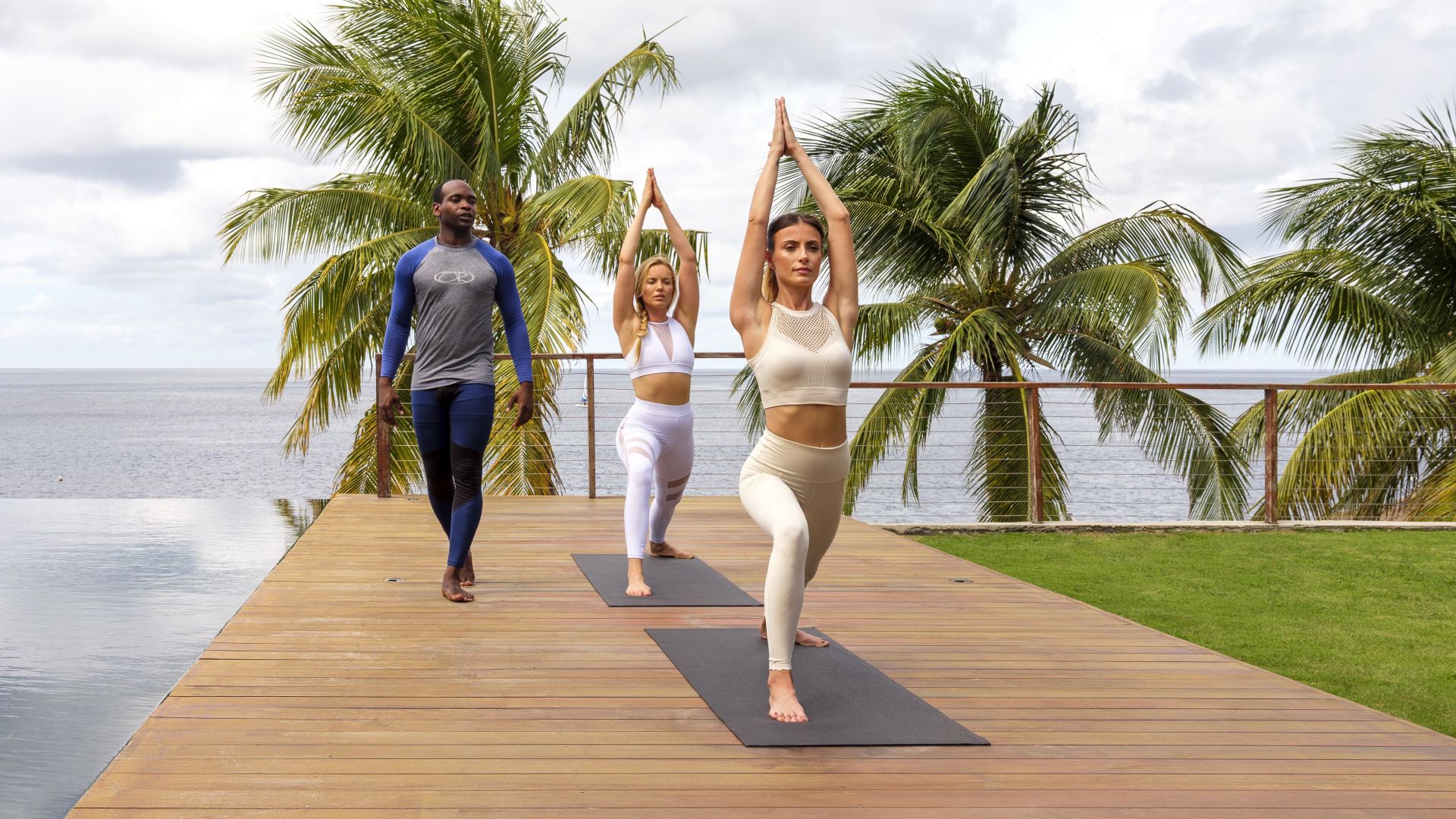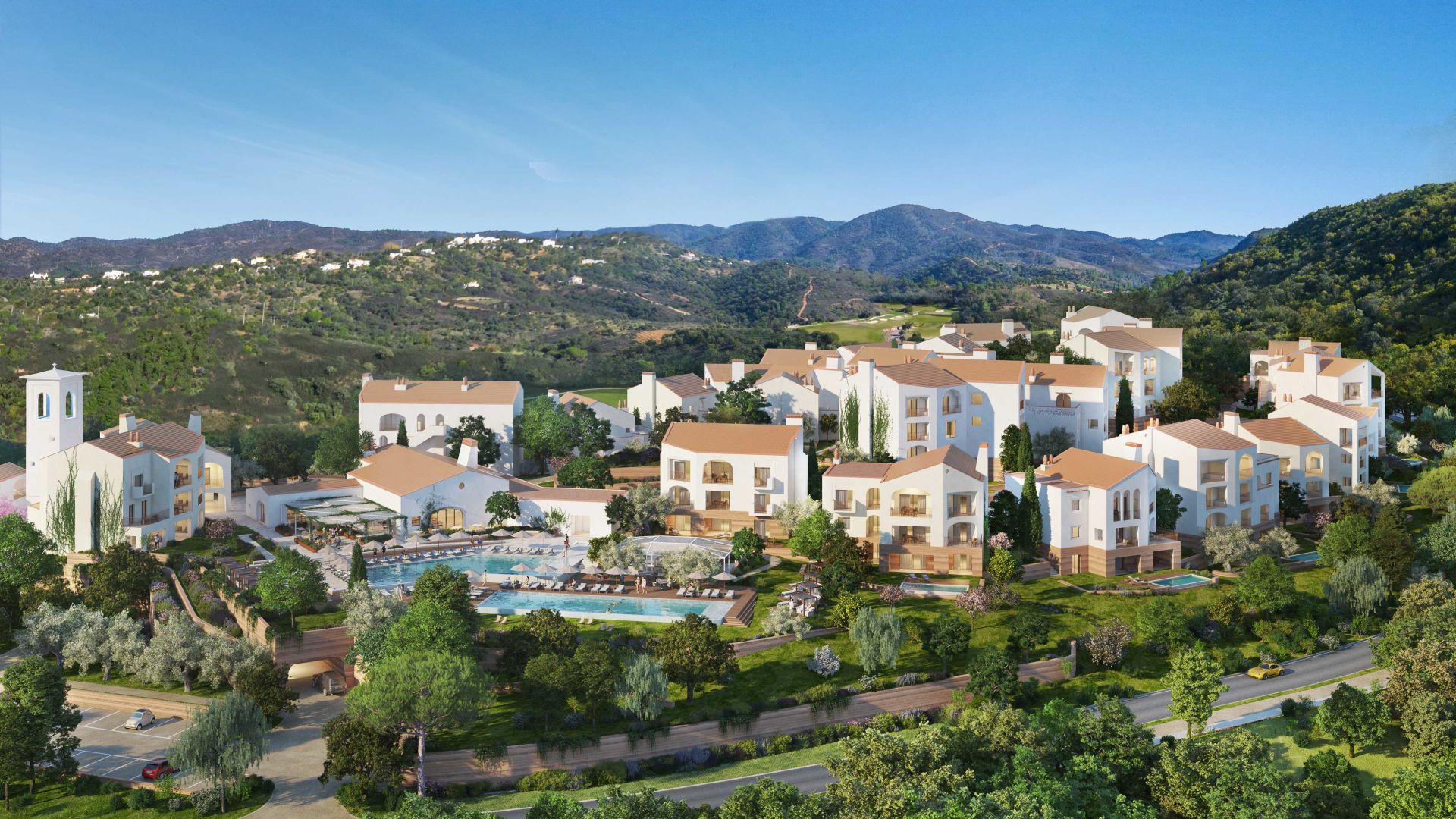Viceroy Hotels & Resorts
With provocative design, intuitive service and imaginative art encounters, each Viceroy hotel is a reflection of the local culture and a uniquely authentic experience. With sought-after destinations around the world, we inspire travelers to create their own singular journey and remember to live.



